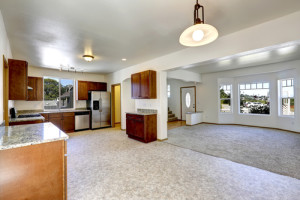Whatever your reason for wanting a smaller home—empty nest, tired of cleaning, wanting to spend less on ac repair and maintenance, less mobile, closer to grandkids, moving from the suburbs to be nearer to work, single again—downsizing does not mean downgrading. In fact, when moving into less space, make it an upgrade at the same time. No matter the size of the home you are purchasing, make sure that the essential parts of the property like the plumbing, flooring and residential roofing installation are in optimal condition.
Compact is the new supersized
If you’re moving from an older large home, you may have a big kitchen, but is it truly workable for you? Does the storage space work for that modern blender-mixer-food processer you’d love to own? Can you reach your workspace and the sink in one smooth motion? A smaller kitchen, designed around the way you use it, may feel enormous to you, so you may need to hire a kitchen remodeling professional from sites like https://riskfreekitchenremodelingboston.com/

Just browse the Ikea showroom or the latest design images at Houzz to see what designers have come up with to make the most of smaller spaces. Functionality is the key!
Enlarge usable space
Is your larger home divided up by hallways, staircases, closets, nooks and crannies? Your new space might utilize an open floor plan with rooms connecting off the main room. Houses with open layouts and combined spaces make your home seem more expansive.
Divide your kitchen area from your living area with a counter-height eating space. It opens up both rooms making them warm and inviting.
Create multi-tasking rooms
All of that formerly unusable square footage now adds extra spaciousness and versatility for entertaining when added to your main living areas. Adjoining living and kitchen areas makes interaction with your guests while cooking a snap. Turn into a superhero that can be in two places at once: bake cookies in the kitchen and watch the grandkids play games in the living room at the same time.
Other multi-use ideas:
- For those occasional overnight guests, consider making the living area double as the guest room.
- Create a cozy office in the corner of the kitchen or bedroom.
- Combine a convenient stacking laundry area with your walk-in closet or bath.
- Utilize outdoor patio space with French doors off the living room or kitchen
Go tall for illusion
High ceilings give the illusion of space. Vaulted ceilings in a smaller single-story home make it seem sweeping, light and airy. Taller walls allow room for your art collection all in one place, while upscale floor-to-ceiling glass tiles in the bath area evoke a spa-like atmosphere.
Make sure storage utilizes the full height in your space. Remove false soffits and install cabinets that reach the ceiling. Consider putting glass doors in the upper areas to display artwork and remove precious keepsakes from busy little fingers.
Shop for amenities
Community access to pools, clubhouses, golf courses and playgrounds expands the usefulness of smaller homes. If you’re downsizing to avoid yard work or exterior maintenance, consider a condominium community or patio home. When seeking easier access to shopping, socializing, public transportation and other services make sure your real estate professional knows what’s important to you.
Make less more
So, when looking for that new smaller space, let Florida Value Homes help you find an affordable home you can customize into the smaller space of your dreams.
Compliments of Virtual Results






 Catch Our Feed
Catch Our Feed Subscribe via Email
Subscribe via Email Follow Our Tweets
Follow Our Tweets Friend Us On Facebook
Friend Us On Facebook Watch Us On Youtube
Watch Us On Youtube